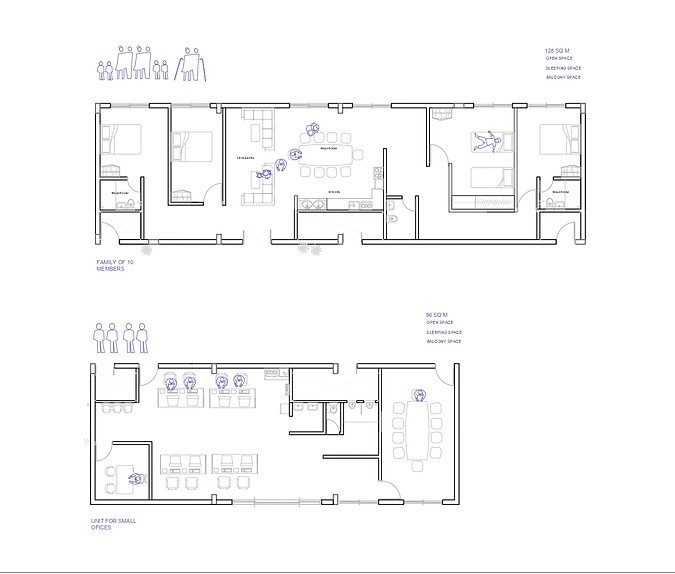
Mass
Inhabitation
Mumbai is such a densely populated city, where housing becomes one of the major subjects to look at. “House” team is defined as a building or a structure that is made for people to live in and “Home” on the other hand is defined as a place that provides care and belongingness. Now, how can the idea of home then get merged into a house and the idea of self and care generated?. Now can one create the protection, safety, and security then generated through the idea of community?
I was experimenting with the idea of full redevelopment with full FSI. The large Idea was to keep the existing community space by merging all existing buildings into one forming a C building with a central courtyard space

I was experimenting with the idea of full redevelopment with full FSI. The large Idea was to keep the existing community space by merging all existing buildings into one forming a C building with a central courtyard space
.png)
.png)
A community” term defines a social group whose members have something in common, such as a shared government, geographic location, culture, or heritage. The community can also refer to the physical location where such a group lives.
The site is located in the suburban part of Mumbai in Borivali. The site is an almost 6500 Sq m large plot which provided us with several possibilities. The Big Idea for the project is to keep the existing community alive and to allow the city to access the building as their own. The process started with making the community spaces on all floors of the building. Providing the idea of community to dwellers as there every day.
The play of mass and voids went ahead with the intent of creating community spaces vertically. These double-height community spaces promote chance encounters, and communication between the residents and creates a socio-gathering space.
The building for is combined to make C's and two bar buildings into one and making a one entire C
It allowed to have a common courtyard for the entire building
The Podium then becomes the newer ground above the commercial and the parking where the resident remains undisturbed from the commercials.


This shows the user diagram of which spaces are required by the different user groups
.png)


The current situation of men owning a house has changed drastically. The changes have been caused by many reasons such as economy, population, method of construction, availability of land, and changes in the social structure. A house as before, today it is associated with the owner's individuality and thus, each house is different.
Even if housing design were to accommodate individuals' needs at
The initial stage. Changes during the lifetime of a building would necessitate transformations in the house to cater to new needs. Change is inevitable and occurs due to various reasons like life-cycle change, ownership change, technology, and socio-economical status changes. All these changes have one thing in common. They can not be predicted in advance. Flexibility in housing accommodates this uncertainty by allowing for future changes in housing layouts.
People have to adjust to the given housing units, the housing plans do not relate to people. When the houses are built, they are expected to provide standards, areas, and amenities, which may satisfy the demands at that time. After a time demands or the needs of the habitats change. To allow such social, physical, or cultural needs, flexibility in the house plans is needed keeping in mind natural occurrences such as Covid-19.
Keeping these things in mind the kitchen space, dining, and living space are merged as one where dwellers get the flexibility of changing it anytime. The unit young couple gets a private space and space for work to carry their 'work from home. As lots of women in the existing building carry their small businesses where for them the community spaces and openness in the living room become extensions. As Borivali has many educational institutions student housing is also provided for two and for with no separate walls with makes it flexible for the students to use their space etc.
This stage shows the possibility of the form of the building where one unit consists of two floors with 4 houses on each floor. Between two units one can see the shared community spaces.
Then these community spaces connected through the stairs.

This shows how the diffrent housing units are placed along with the community spaces.

.png)




