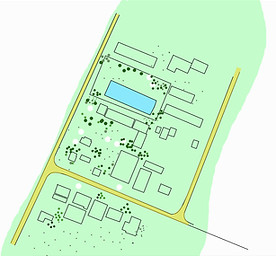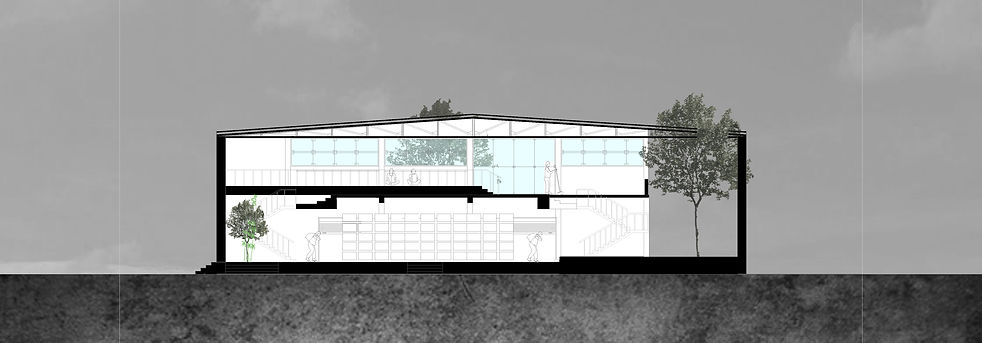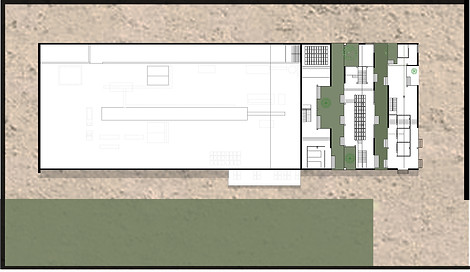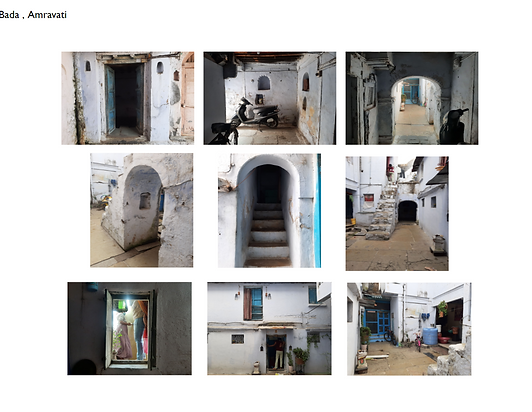
Sem 3 (Design module)
Factory as envelop
I studied the bread factory located in Amravati Maharashtra. The factory manufactures bread, toast and Khari. It was a sunny afternoon when I went to the factory . I Had a very high impression of how the factory might be ,dark ,shady and compact. When I reached the factory ,I was surprised to see it was a huge two stoery building , in the boundary land of 5 acres .I stepped inside the gate with apprehension. As I had taken the permission already the watchmen stopped me asking' register your name and submit your cell phones here ' it was a bizarre situation to me cause I was alone without my phone I went towards main gate of the factory ,where the loading of the packages were happening . Mr. Pawar supervisor of the factory came to me and said “I'll show you the factory ,I stepped into the factory with Mr. Pawar ,it was very big space with 100 of workers workers working along surrounded by heavy machineries. Bread and toast were made on the ground floor .Mr Pawar took me to the sieving room ,the room was a double-heighted space ,floor filled with white flour ,flour was brezing in the air. The ground floor was divided into three parts one was for the bread ,second one was for the toast making and third was for the packing unit .Toast was made into a loang oven of 10 m which makes the bread making and packing unit separate from each other .




Although the space was so wide , felt a bit crowded due to the machines . As it was the afternoon 80 percent of workers where outside the factory and 20 percent of the workers were working outside the factory in for loading of the trucks and 20 percent of the workers were working inside in packaging unite. MR. Pawar told me that all the workers here are semi skilled workers which means any worker can work in any unit of the factory . and the shifts change accordingly .
The first floor of the building was very huge . I felt intimidated due to the scale of the space .Because only one fourth of the space was occupied for making Khari and another used for the storage of the raw materials .
The first floor of the building was very huge . I felt intimidated due to the scale of the space .Because only One fourth of the space was occupied for making khari and another used for the storage of the raw materials .
Existing Plan

Bay 1

Bay 2

Bay 3
Workers have 2 shifts ,the 1st shift of workers comes at 7 am in the morning and 2nd shift comes at 9 am . The workers come from a 25 km radius around the factory .The hygiene is very important in the food factories hence the workers have to wear the head cap so that the food product should not contain any hairs therefore the factory doesn't have any women workers . The factory doesn't have any specific rest areas for the workers .And due to the scale of the building it is difficult for the workers to find their privacy . Therefore I see the factory as an envelope .
Design strategy - I see my factory as an envelope .As to break down the scale I have made some interventions in the height of the scale ,the factory is also very long .Divided half of the factory into three parts and place the three bays 3 m apart from each other soo the space between each can be used by the workers as recess space.




Final Plan


Sem 4 (Design module)
Home as Multiple thicknesses
.png)
.png)
The study started with the Bada type house which is located in inner city of Amravati , Maharashtra. The Bada ( similar to Wada) is a 125 years old
Observation was made that the structure has lot of thick walls , carved deep Nitches into the walls , a whole staircase carved inside a wall, spaces carved under the staircase which were used for storages ,multiple variations in levels, windows from where one can keep eye on everything, a staircase with no railing ,without a fear of falling.
All of this you can see in the photo collage
.png)



After all the observations, The imagination of home was ' home has multiple thicknesses' . Because the bada consisted of a lot of gradation in depths and multiplicity in thicknesses . The design process was started by carving the spaces such as windows , sitting spaces etc . Then I stepped further by looking at levels also . As the family of four will inhabit the space I segregated the spaces accordingly. On the ground floor , in the living room ,the sitting space as created by the window and window is carved into the wall as the person can look outside the window while sitting . The kitchen platform is itself carved under the staircase , which makes the rest of the space more open . Kitchen storage is made beneath the kitchen platform. Opposite to the platform a foldable dining table is made which makes the space open whenever needed. Washroom is on the ground floor .


